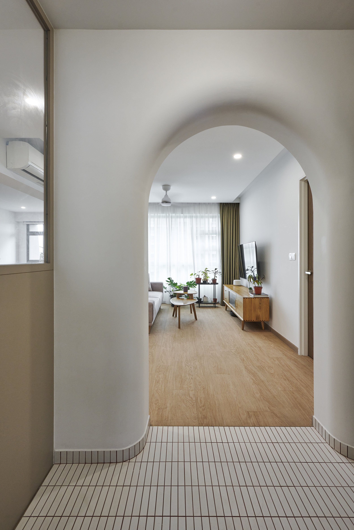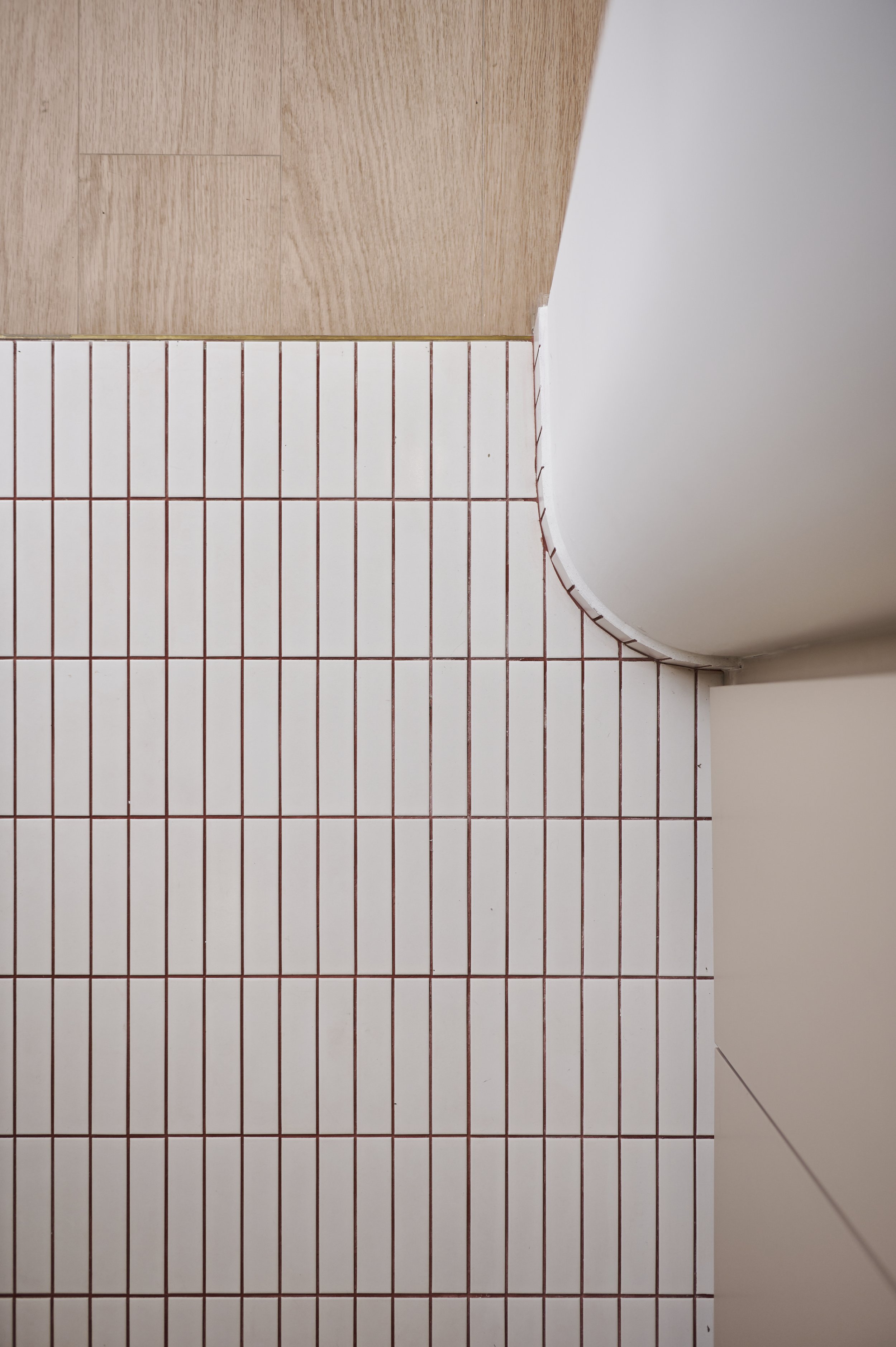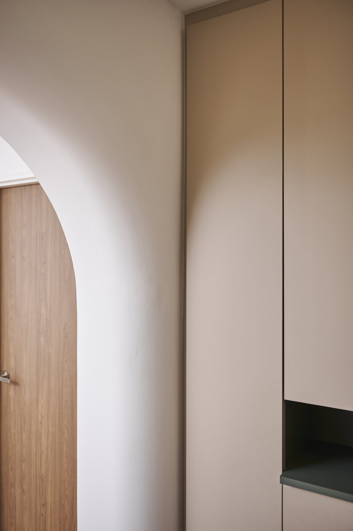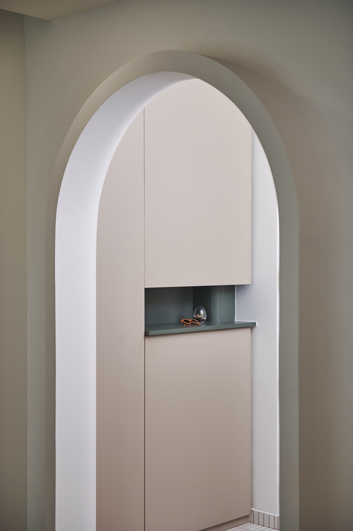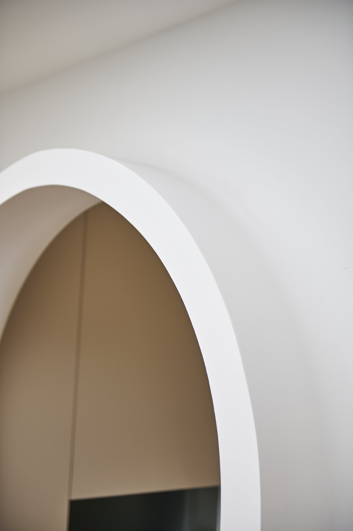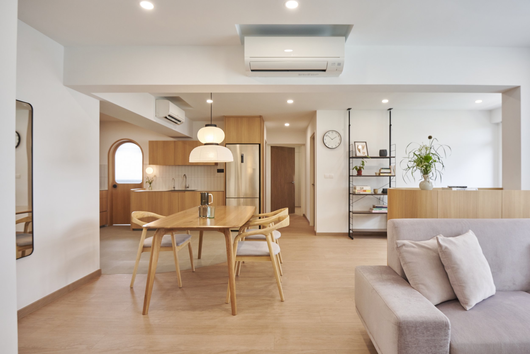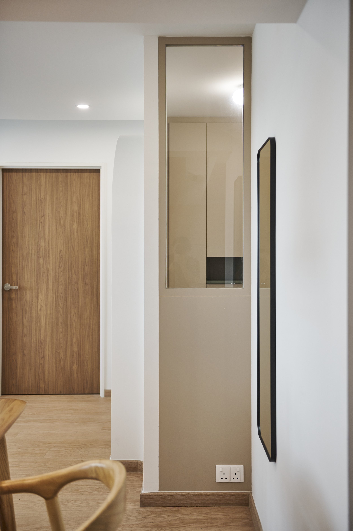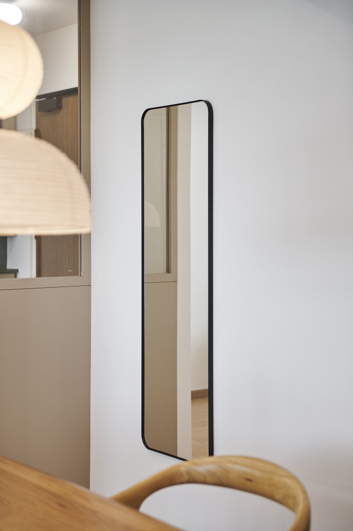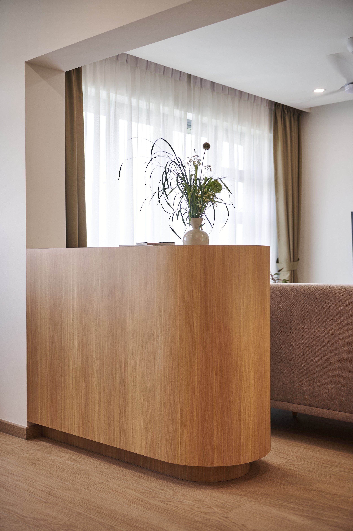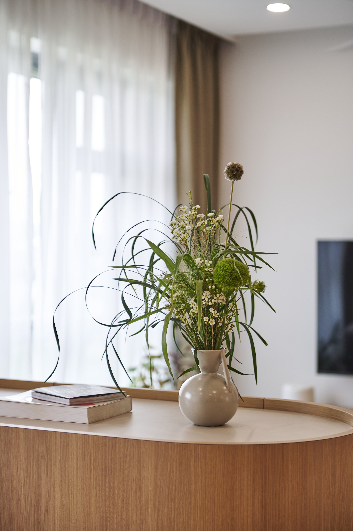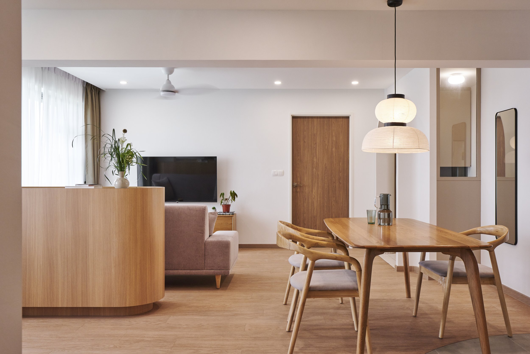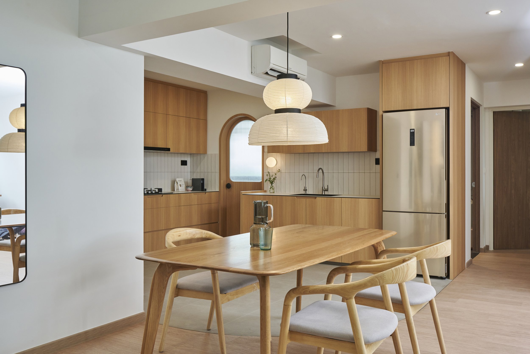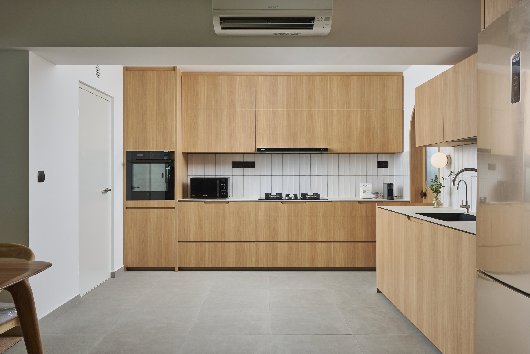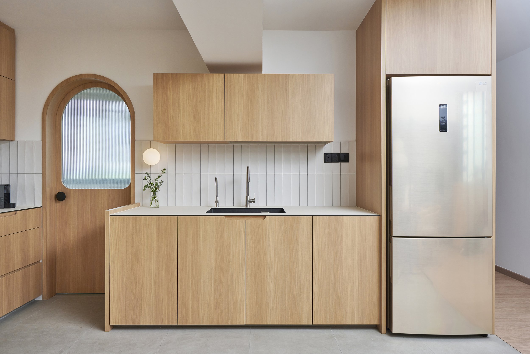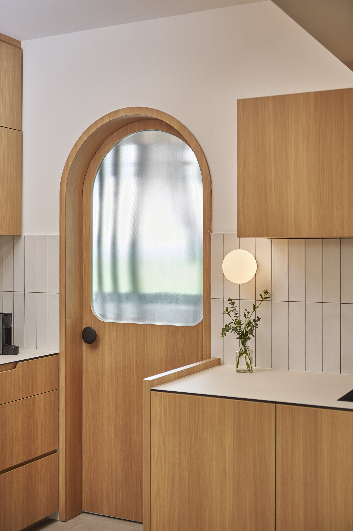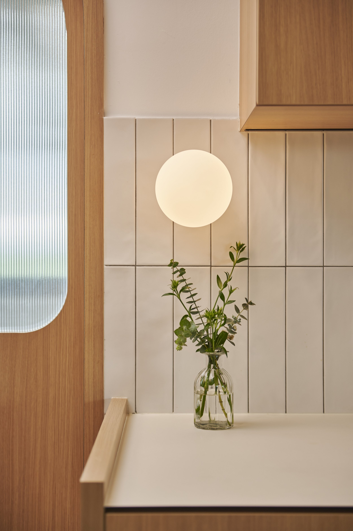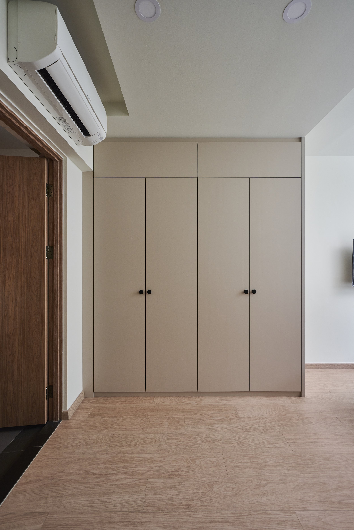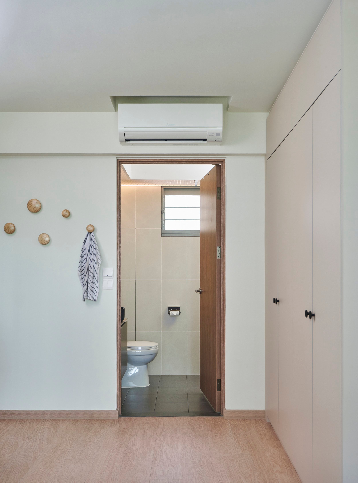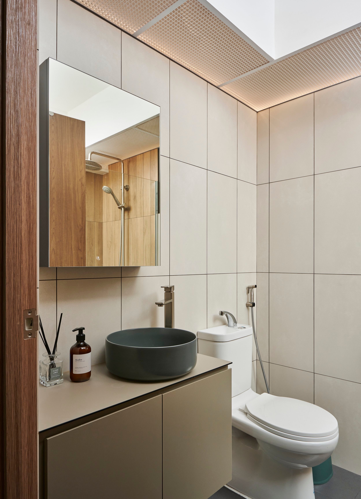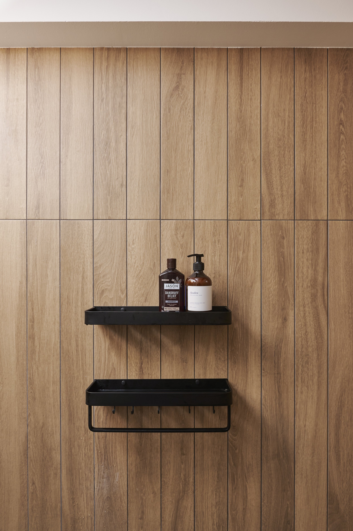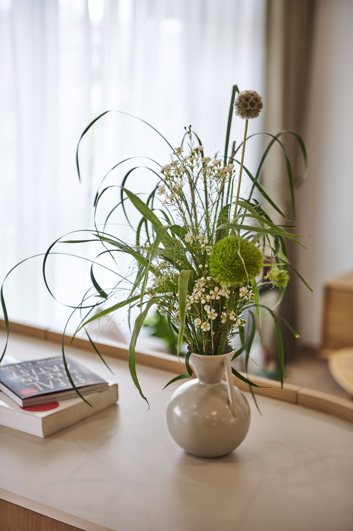
HOME | K + V
W H O : A F A M I L Y O F 5
W H E R E : H O U G A N G R I V E R C O U R T
T Y P E : B T O 3 - G E N
The entryway is defined by an arch frame and slim white floor tiles outlined by terracotta grout with a framed glass panel that allows a little peek into the home. Warm gray & moss green laminate has been used to fashion the shoe cabinet with cubby hole for catchall at the entry.
A warm and welcoming living/dining space achieved through white walls, light textural accents create a sense of spaciousness. The curved sideboard in between the living and workspace makes the space flow naturally.
Textural ceramic white tiles line in between the cream countertop & laminated wood cabinetry add warmth to the kitchen and softened by the globe wall light.
Continuing the warm minimalism look, the taupe master bathroom vanity unit backs onto a beige tiled wall while the shower area onto a wood tiled wall. Throughout the space, curved features, loose furniture and lighting work with black details to add a Japandi touch.
