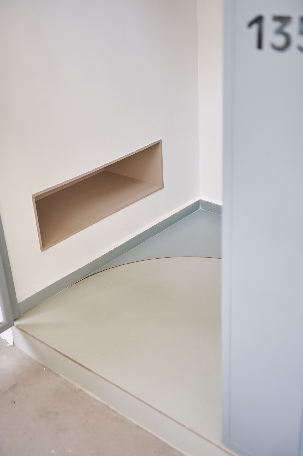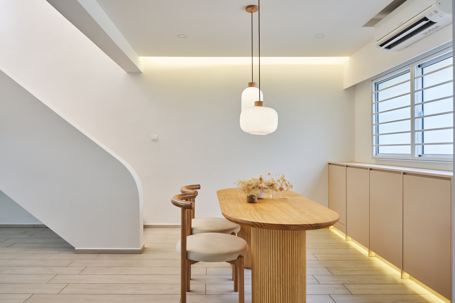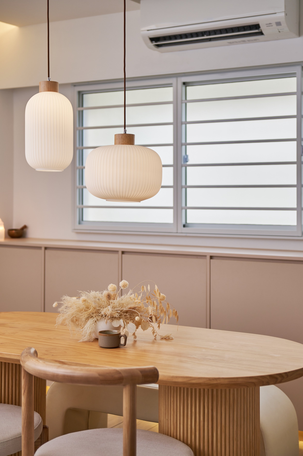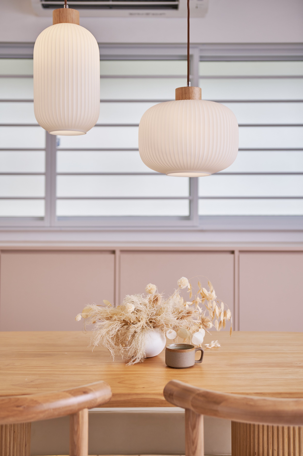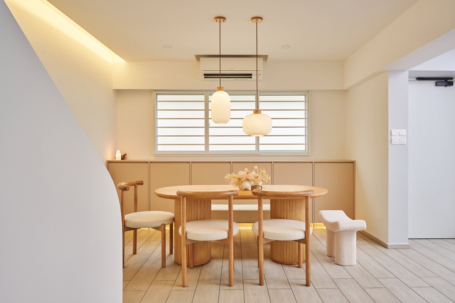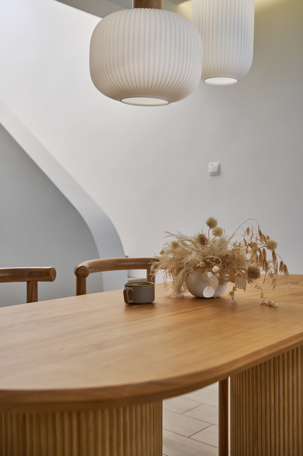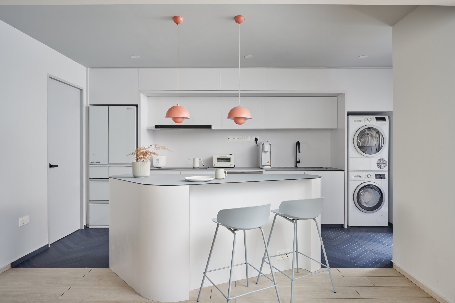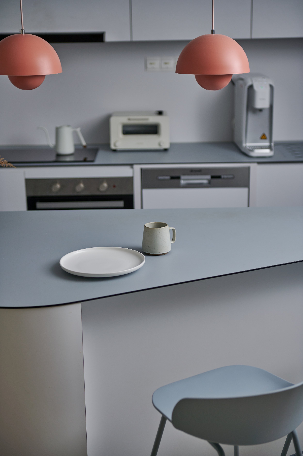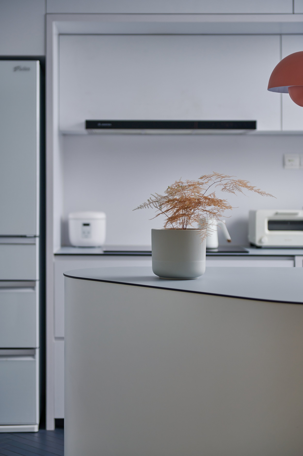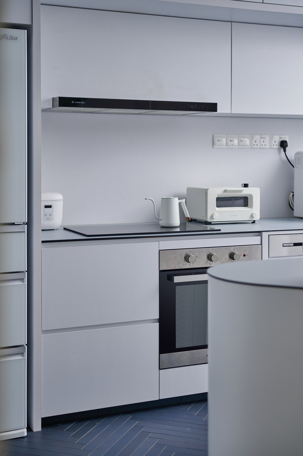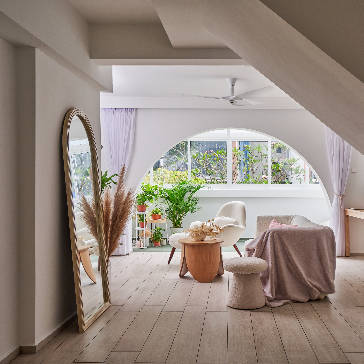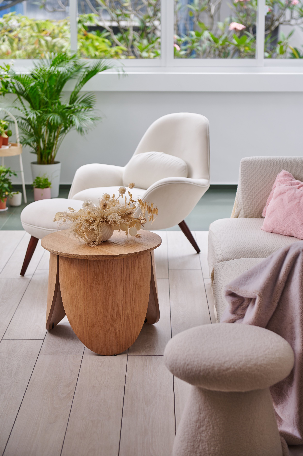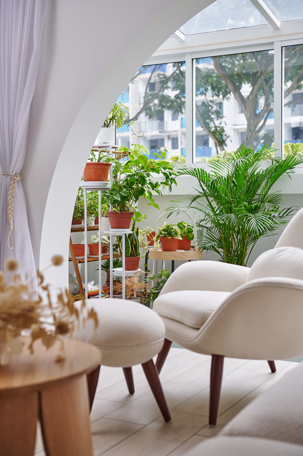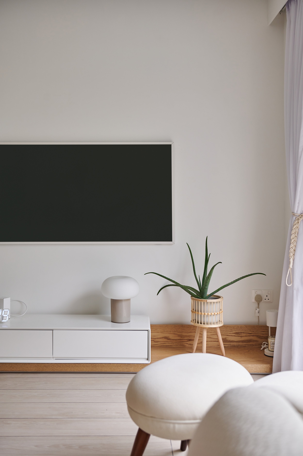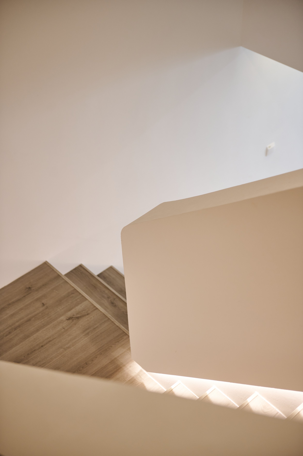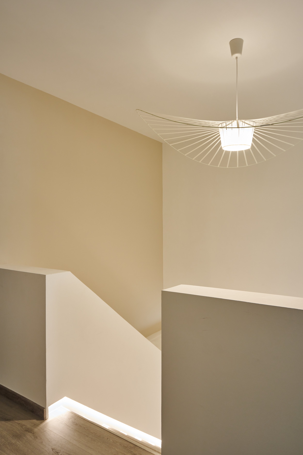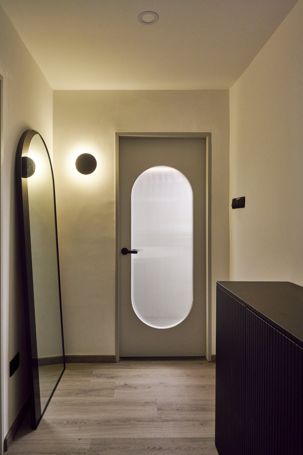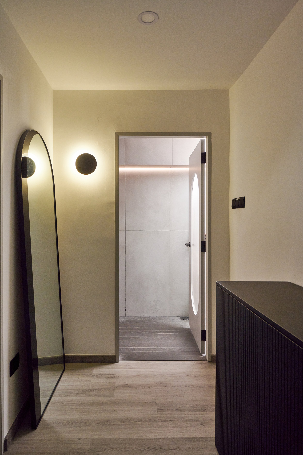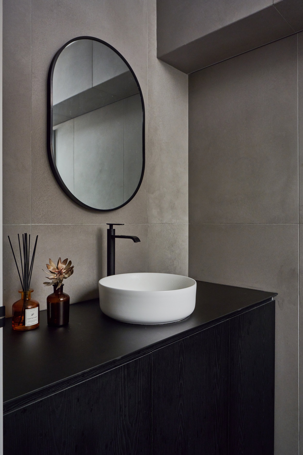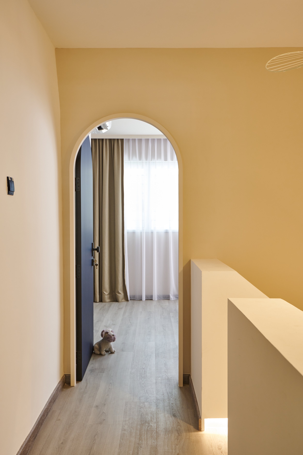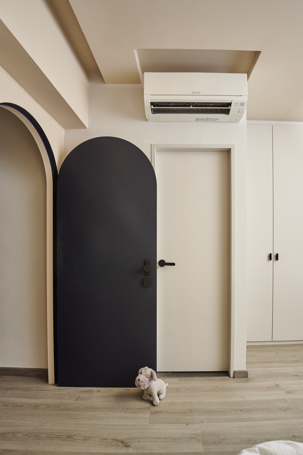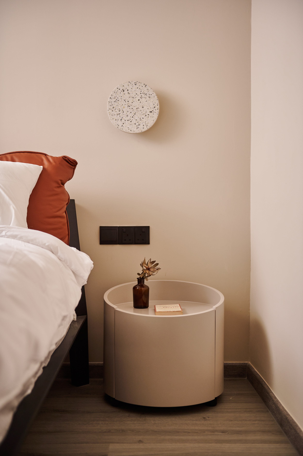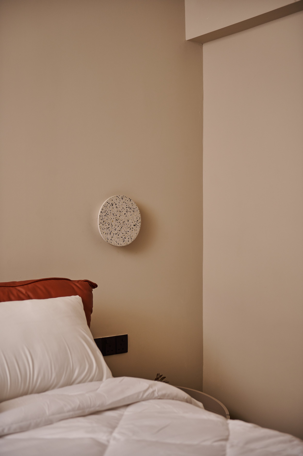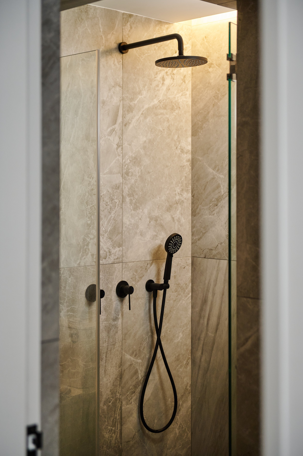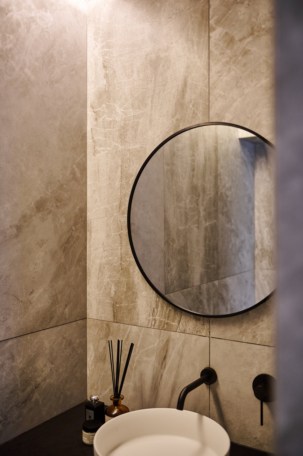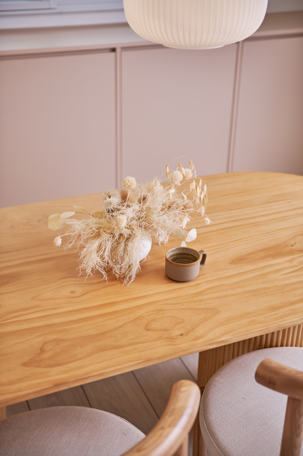
HOME | L + MX
W H O : A C O U P L E
W H E R E : S E R A N G O O N N O R T H
T Y P E : H D B M A I S O N E T T E
Upon entering the front door of the home is an inviting entryway with mint green & pale blue floor and a compartment for everyday shoes. To the left is a cozy dining area while the right is a spacious kitchen. The kitchen boasts a custom-shaped island with seating for two and white cabinetry with frost blue countertop. The dining area features a pill shaped wooden table with upholstered chairs, and pendant lights fixture overhead.
Moving through the home, the living walls swathed in fresh white paint, flooring in light wood tiles furnished with a simple sofa and armchair providing a blank canvas for the furniture and decor. Behind the arch is the bright and airy balcony with glass roofing + windows allowing natural light to flood the space.
The bedrooms are located on the upper level, accessible by a minimal staircase just off the dining area. Entering the navy blue arc door is the master bedroom that is a calming oasis with the wall painted in a frosted almond shade creating a soothing backdrop for the bed.
Both the master and common bathroom features a separate shower enclosed in a glass panel and vanity cabinet with a black countertop.
Throughout the home, layers of neutral tones and soft fabrics converge, resulting in a warm homeliness that invites relaxation and rejuvenation.
