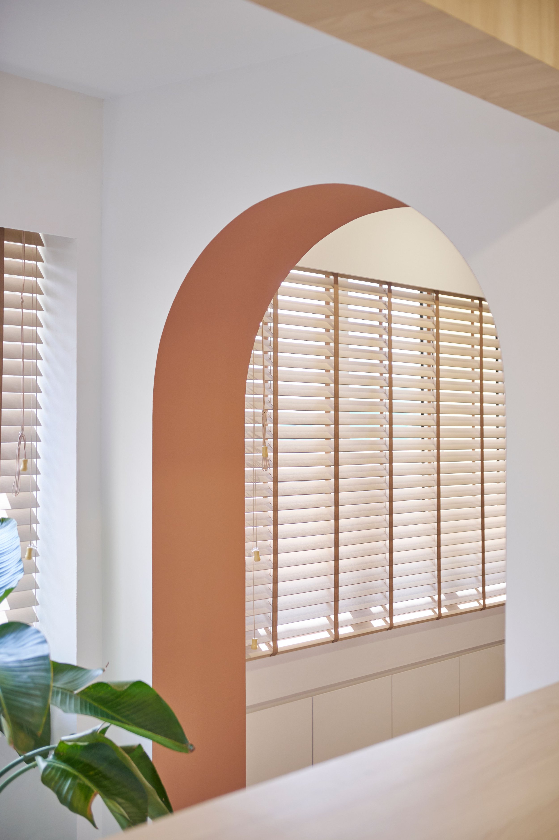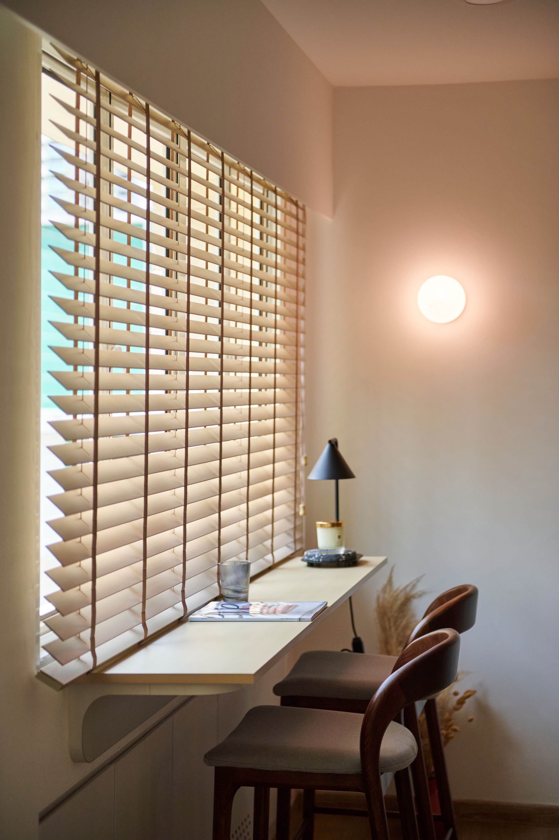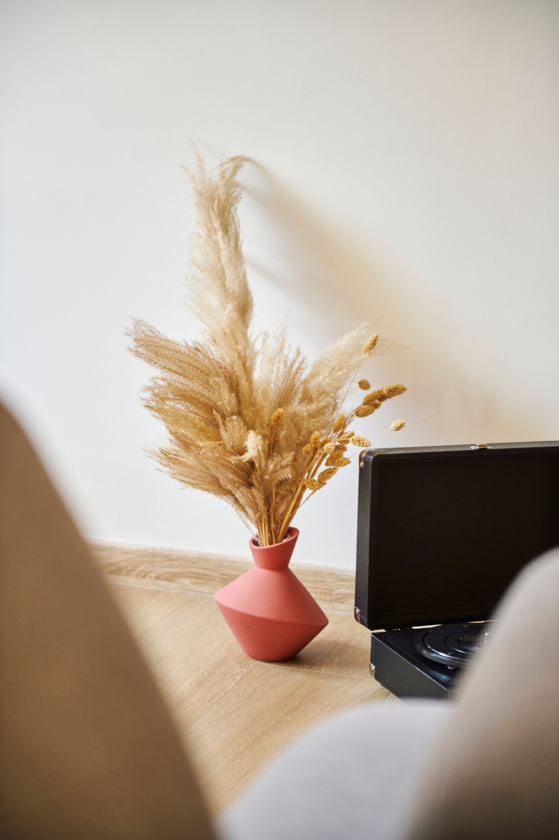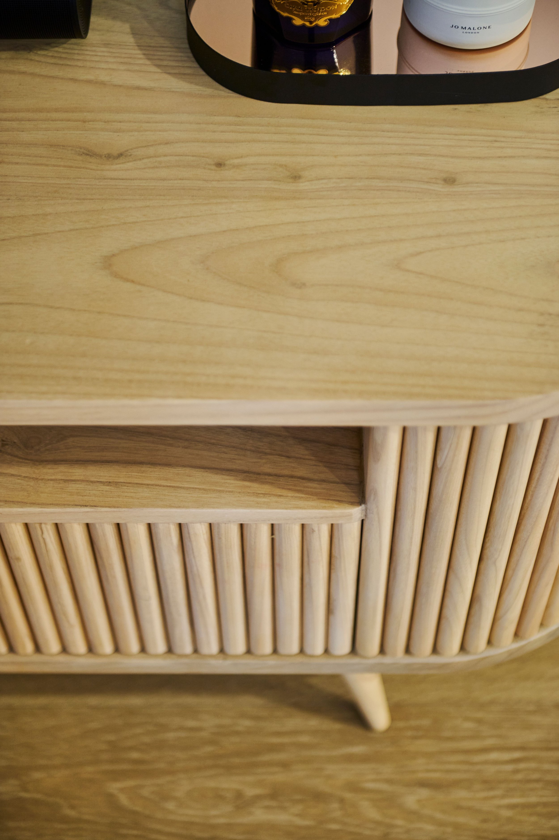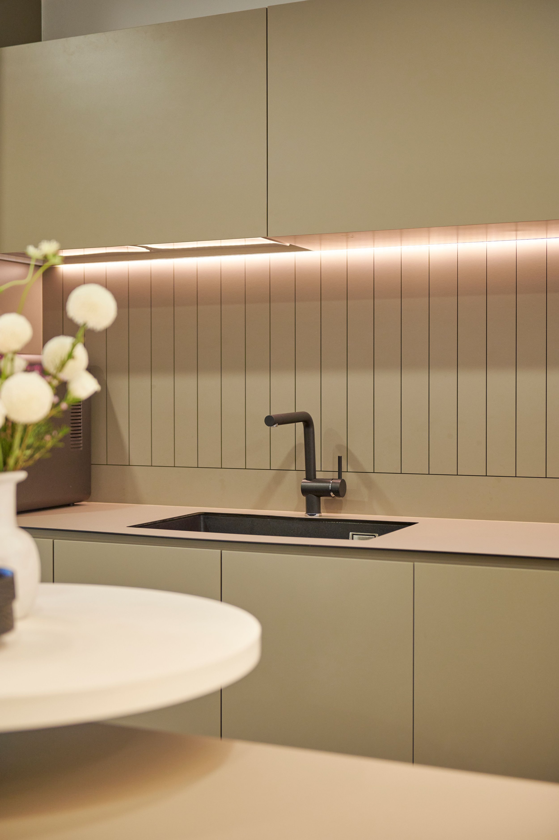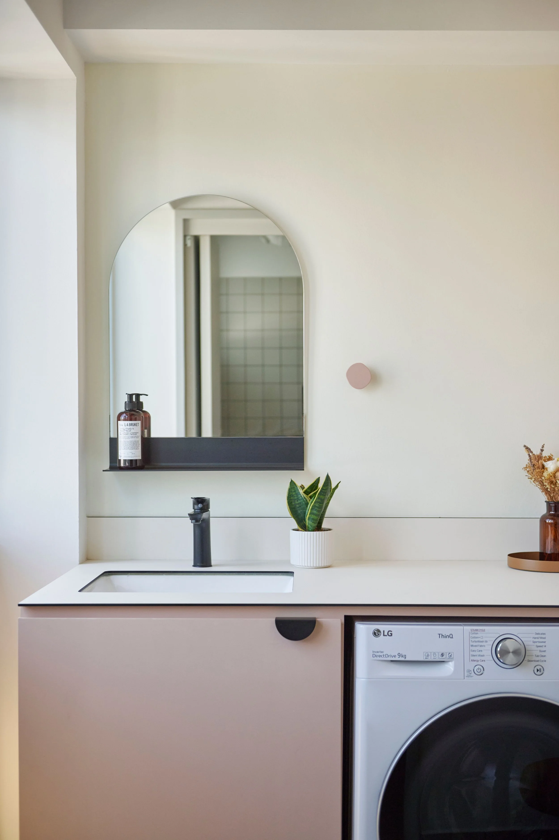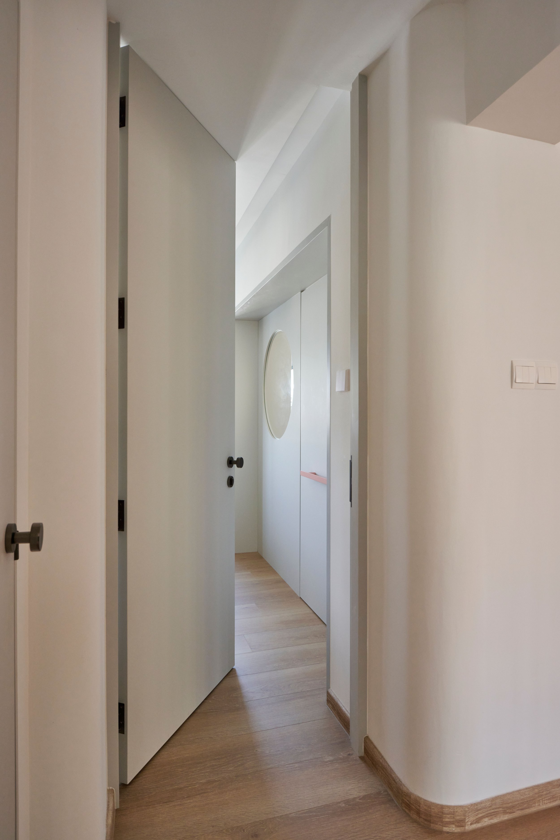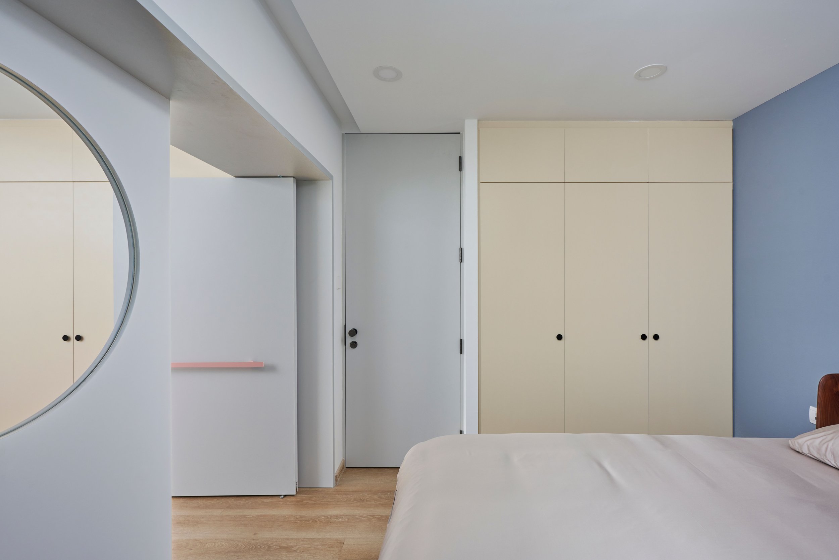
HOME | KN + SW
W H O : A C O U P L E
W H E R E : J A L A N B U K I T M E R A H
T Y P E : H D B 5 - R O O M
Upon the moment of entry, the slim fog shade tiles, terracotta arc and long sideboard that serves as a shoe cabinet, display and catch-all leads to the living. The corner wall bar at the living creates the perfect perch for sipping coffee and unwinding.
With a palette of warm, earthy tones create warmth and nuance throughout the home. More playful nuances can be spotted in the bathrooms and soft furnishings that tie everything together.
Opening up the kitchen and living spaces enhance the internal flow and imbed an element of flexibility when hosting. The taupe island in the kitchen doubles as a dining table so the owners can prepare food on the elevated cream pill-shaped counter and gather informally with their guests.
In the master bedroom, a custom divider takes the form of a pebble gray fixed round window panel and pivot door between the workspace and en-suite bathroom without closing up the space while the soft colours instill a sense of calm and harmony in the bedroom.
