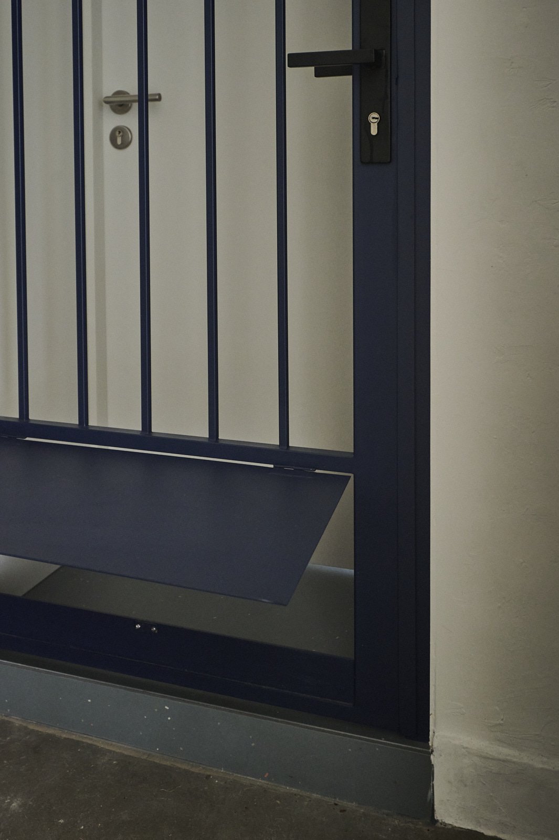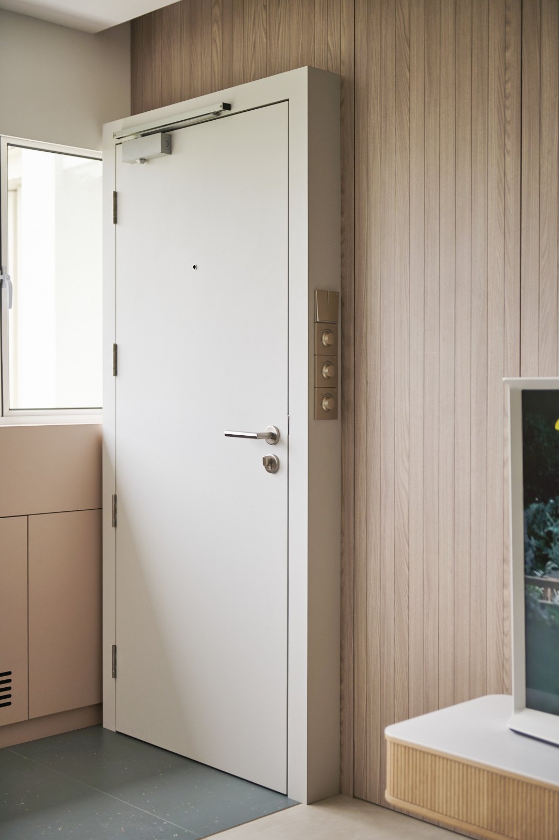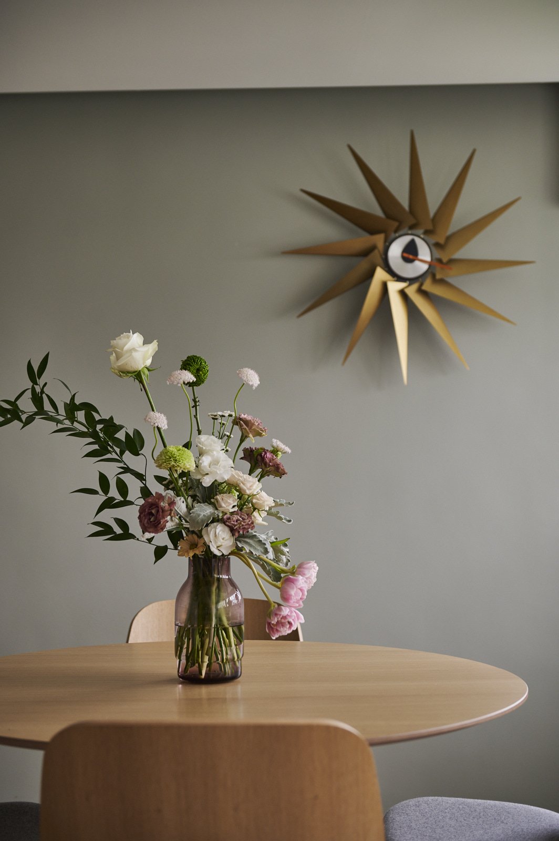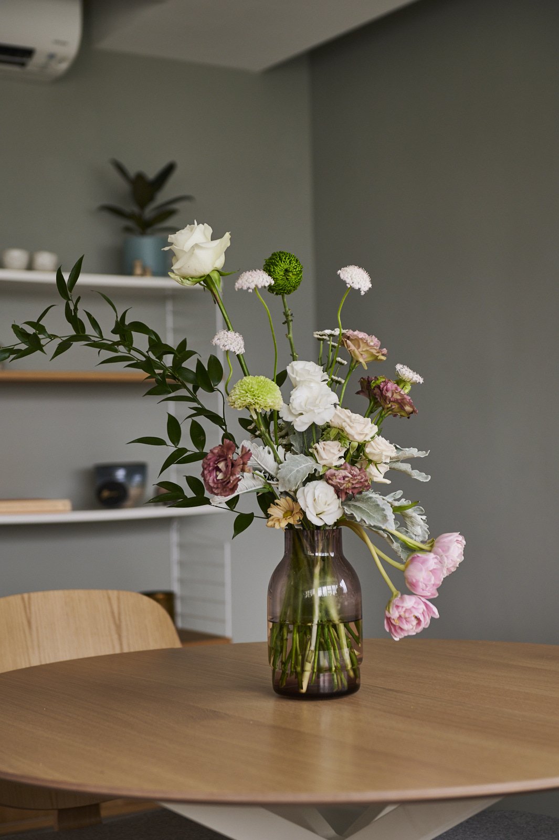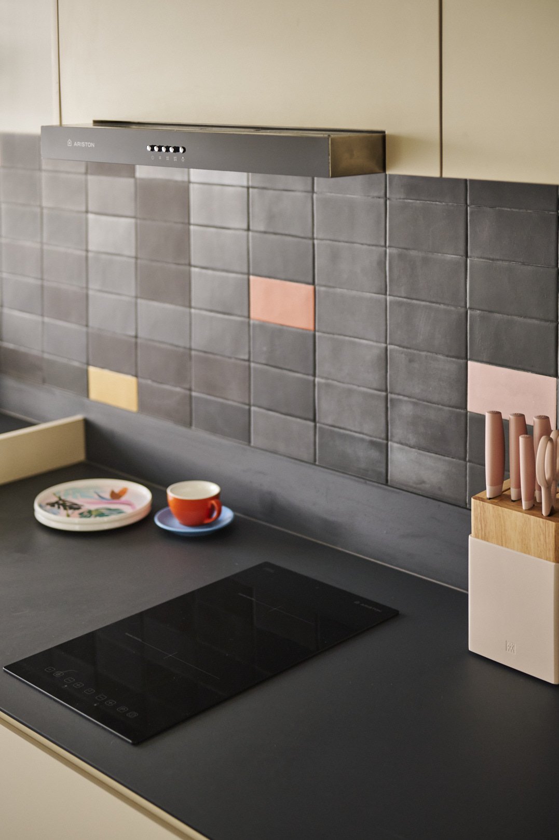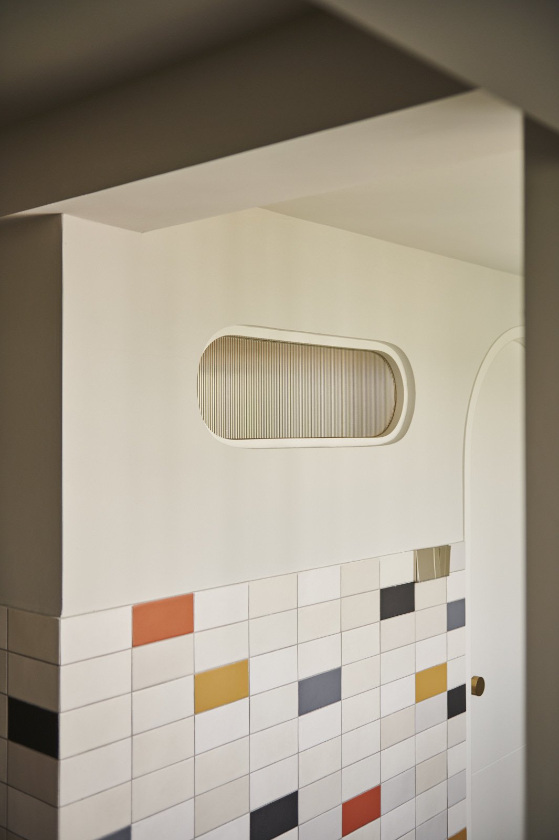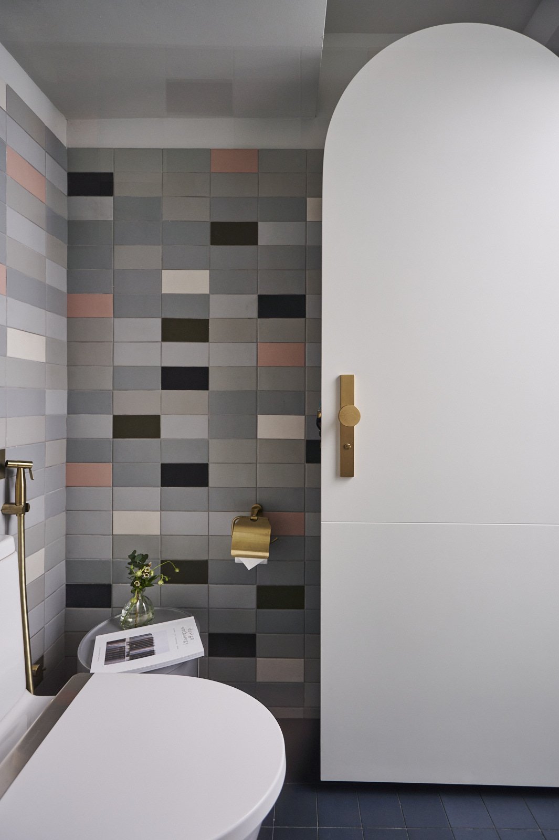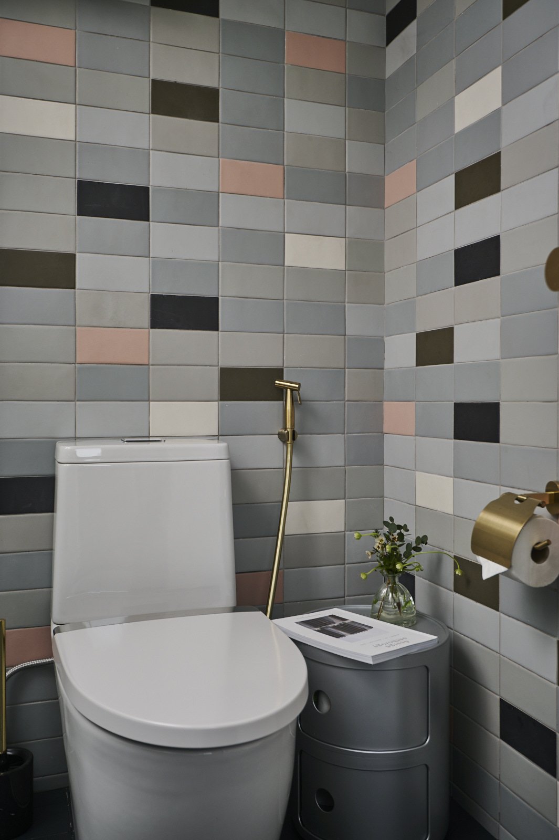
HOME | B + B
W H O : A C O U P L E
W H E R E : Q U E E N ‘ S C L O S E
T Y P E : H D B 3 - R O O M
Crafting an approachable and welcoming tone for this compact home with rounded corners, organic shapes and soft silhouettes. The maximisation of the small interior is realised through an open-plan living and dining layout boasting a breakfast bar overlooking the unblocked view with paved stone blue confetti tiles that demarcates the area.
In the living and workspace area, the slat wood wall panelling in combination of muted colour palette imbued with a sense of warmth and openness.
The kitchen’s poly black tile splash back and graphite grey countertop are softened by indoor plants and plentiful natural light with the flamingo pink bathroom vanity cabinet being a striking contrast to the cream kitchen cabinetry. Using the same wall tiles in different colour variations seeks to unify the kitchen, bathroom vanity and bathroom in a space.
The hidden door with slat wood wall panelling lead into the only bedroom highlighted with two-tone walls and sparsely furnished with contemporary pieces create a relaxing environment.
