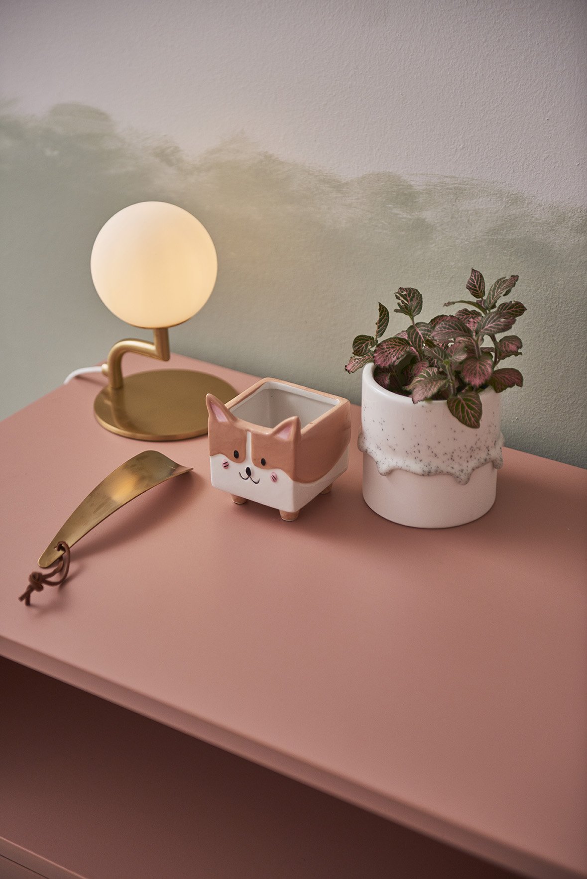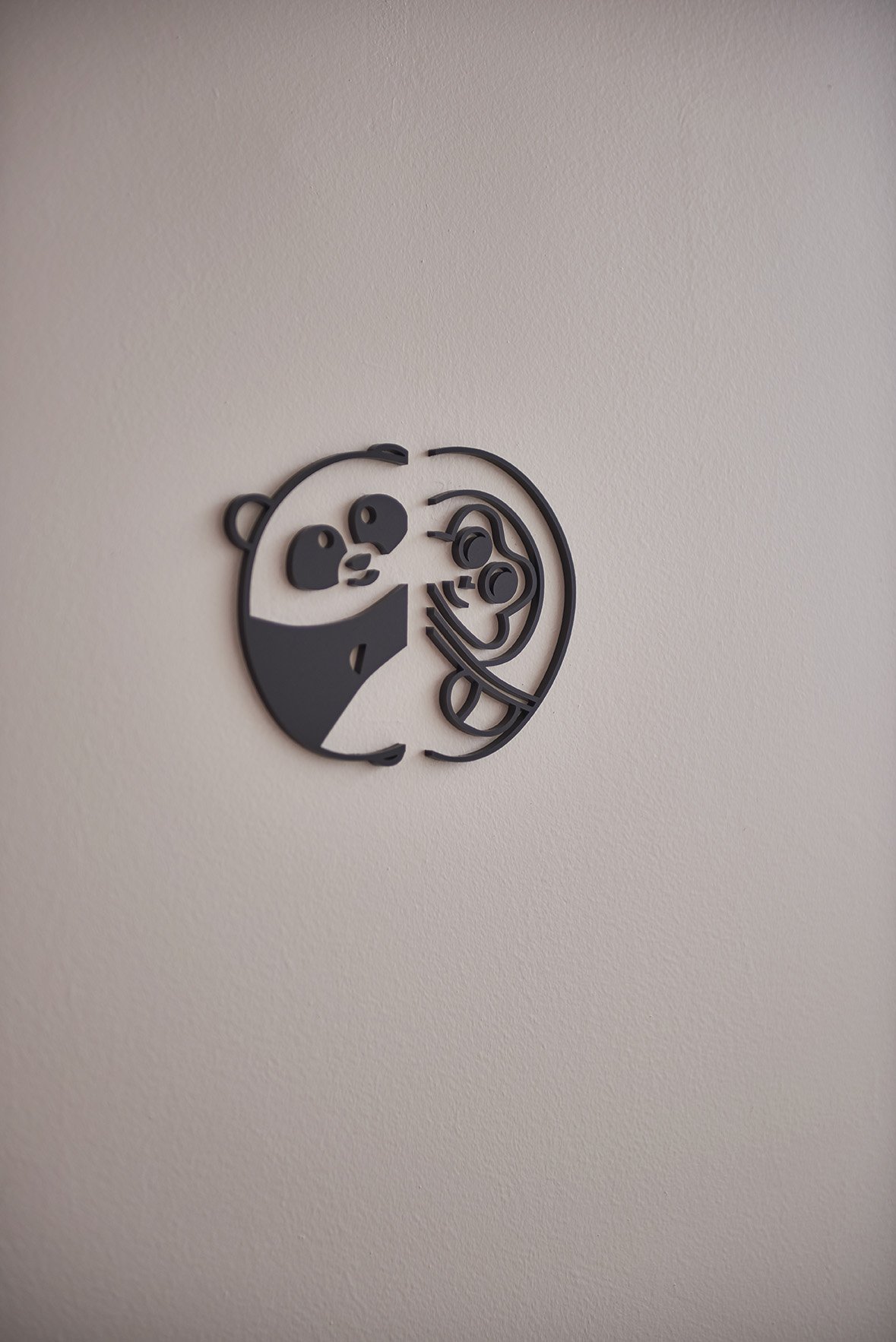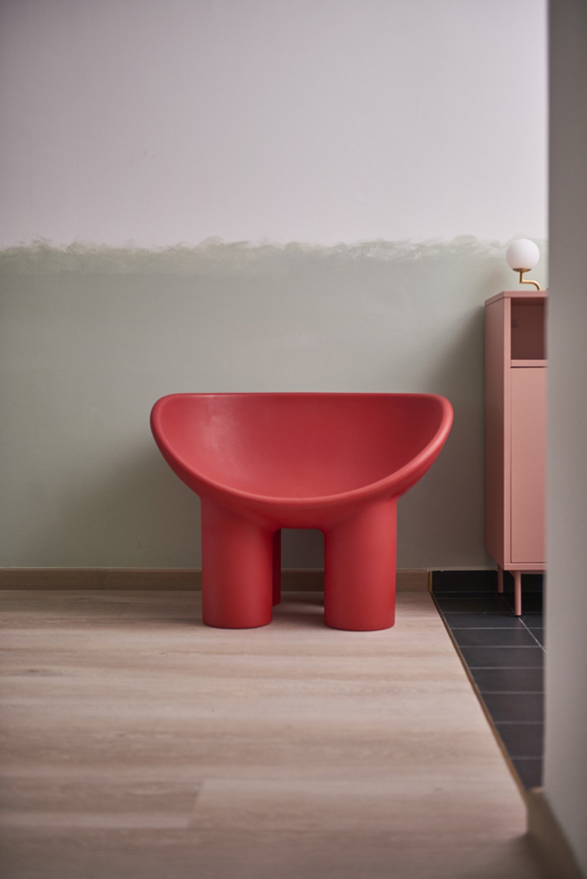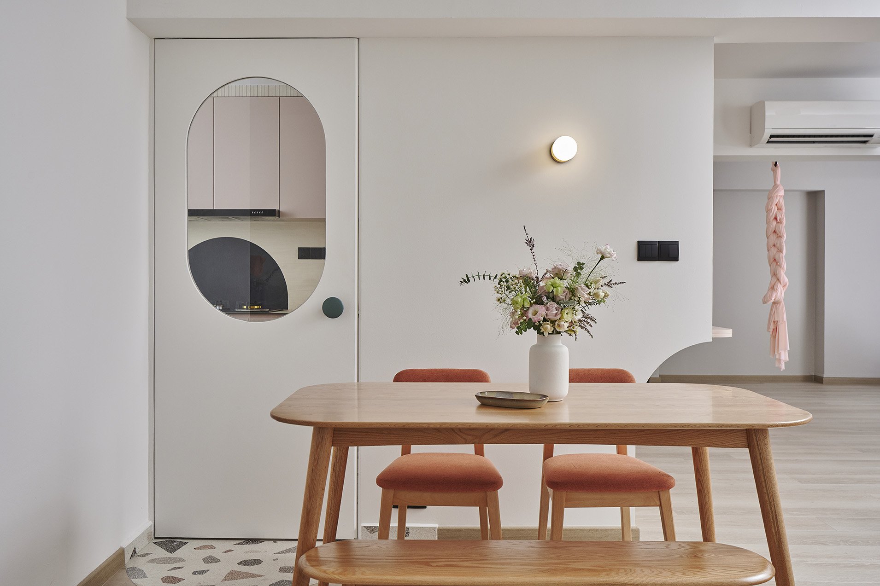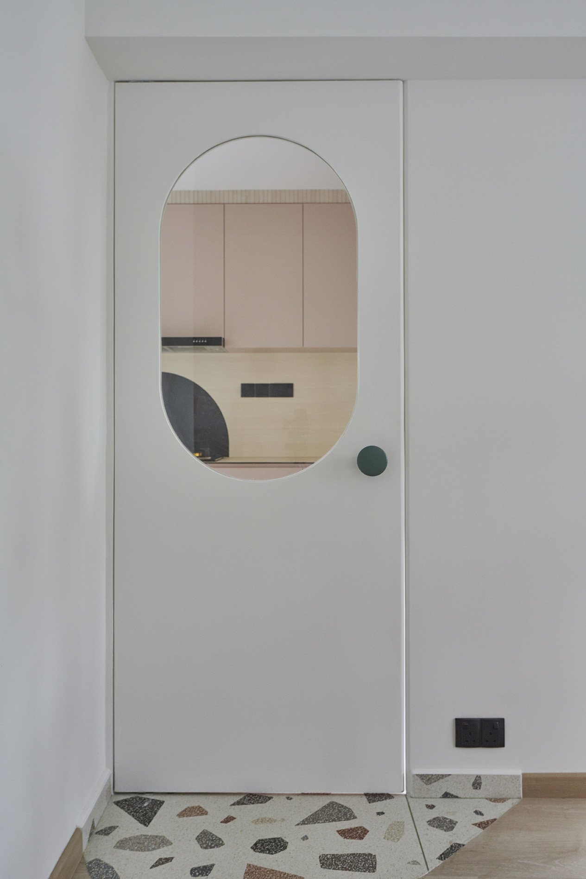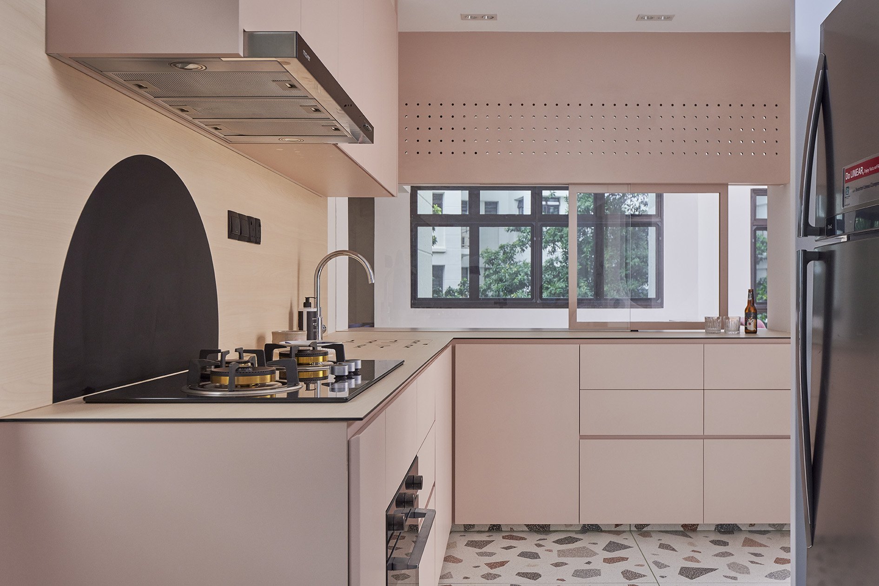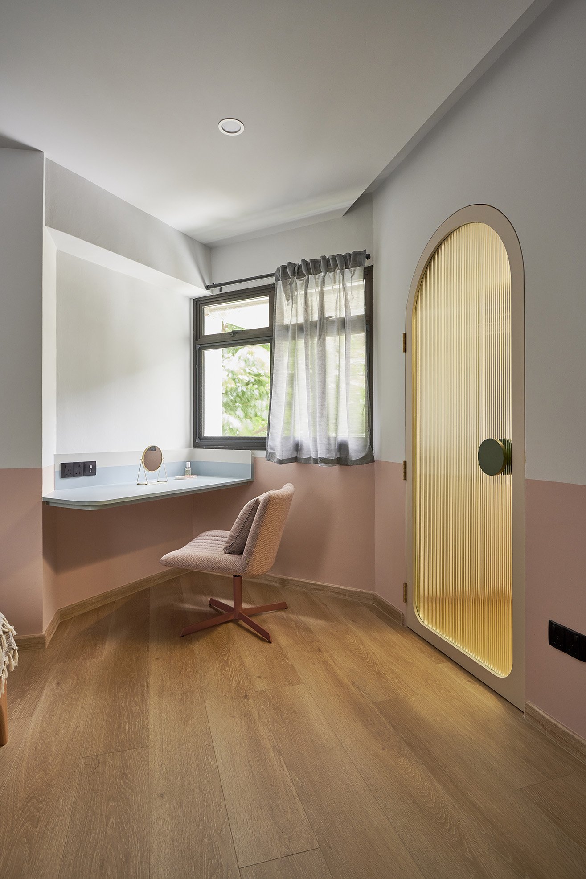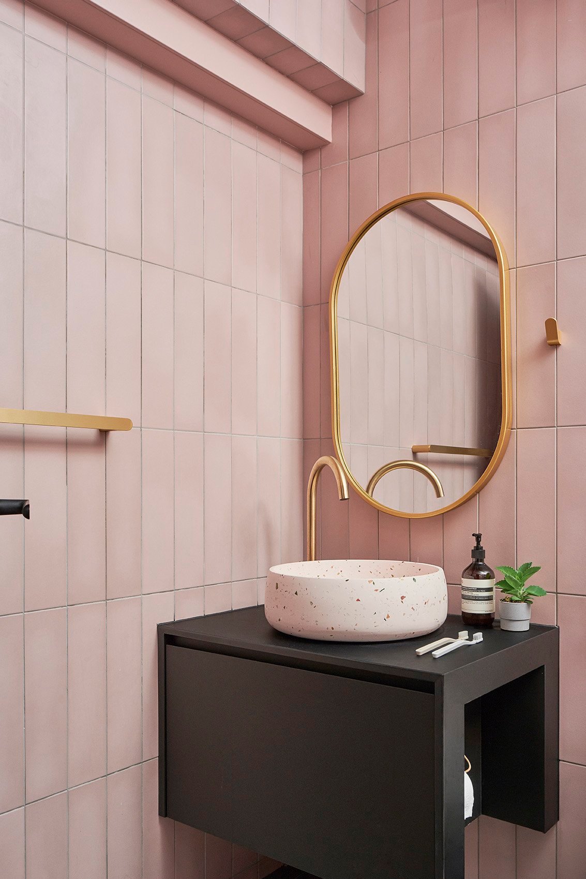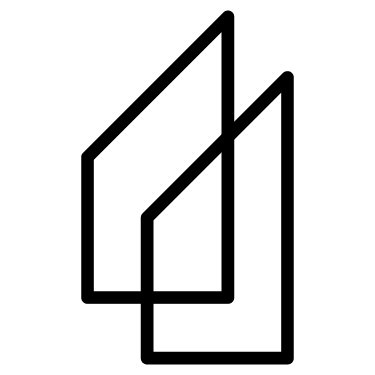
HOME | K + A
W H O : A C O U P L E
W H E R E : A N G M O K I O
T Y P E : H D B 5 - R O O M
Designed for a couple with a love of pink hues, this project unites various elements around the home, from featuring an array of colours, to incorporating textures and patterns that reflect the vibrant personalities of the owners.
As you enter the home, you're immediately greeted with patterned tiles that helm the entry flooring with black tones that contrast the rest of the home. Behind the dining area, the entry door has a pill-shaped window that opens into the kitchen. Within, you can see graphic terrazzo floor tiles that are featured alongside clay-pink kitchen cabinets. Further playful elements are explored in the counter sink cover.
A drink bar with a curved edge and a top-shelf segments the kitchen and the open living area. Designed with the owners' passion and love for fitness, the open area also functions as a home gym with an aerial hoop.
Entering the master bedroom, the specially crafted walk-in wardrobe is hidden behind the frosted glass arc door. Directly opposite, a vanity table with a splash of sky blue sits next to the window for natural lighting. Finally, rounding off the master bedroom are charming pink beige side tables that repeat the elements of the arc door.
Other colours and textures are introduced in the bathrooms to complement the pink tones. In the master bathroom, the use of geometric shapes, coupled with the pink and grey colors in the tiles, anchors the space, with a touch of opulence in its accessories. While the guest bathroom inverts its use of pink by only having it within the grout lines, this highlights the deep blue tiles while its accessories carry a light contrast with its pastel hues.
